Listings
All fields with an asterisk (*) are mandatory.
Invalid email address.
The security code entered does not match.
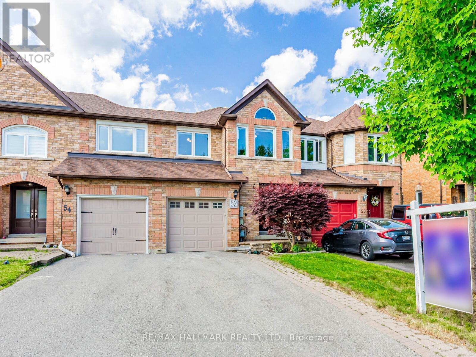
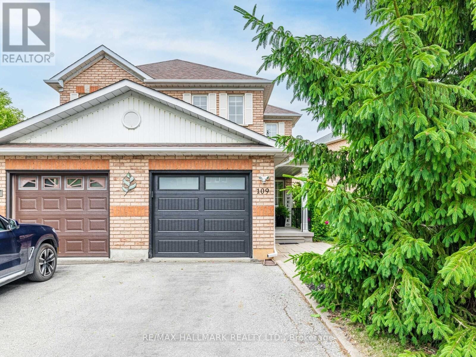
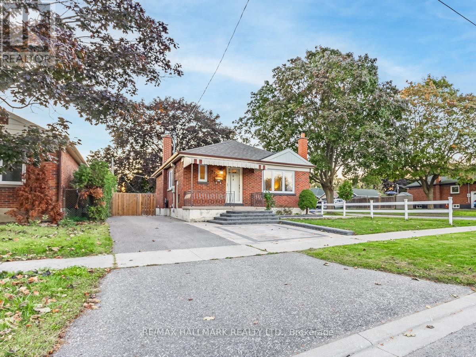
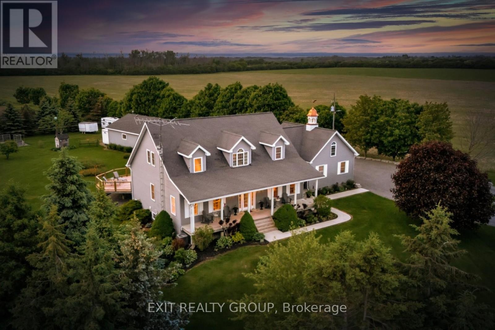
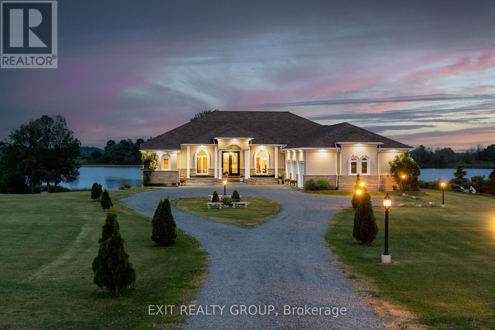
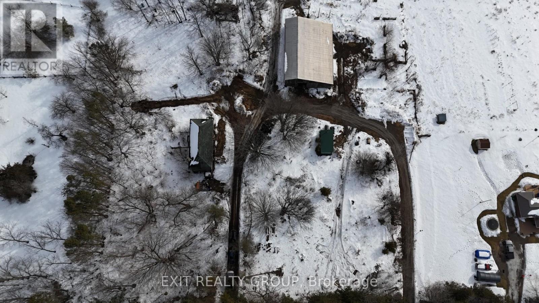
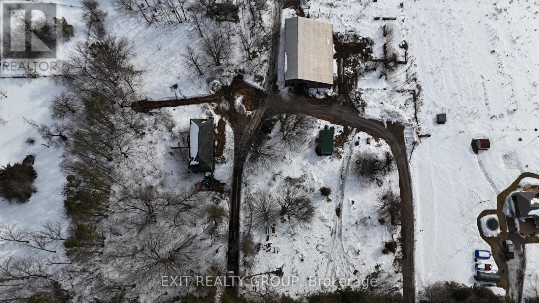
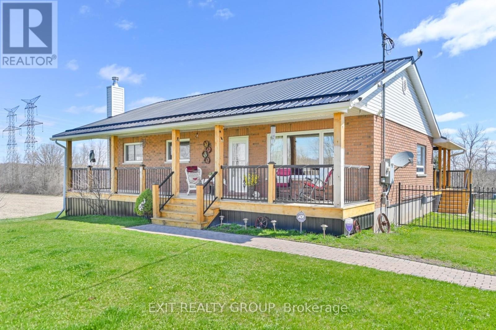
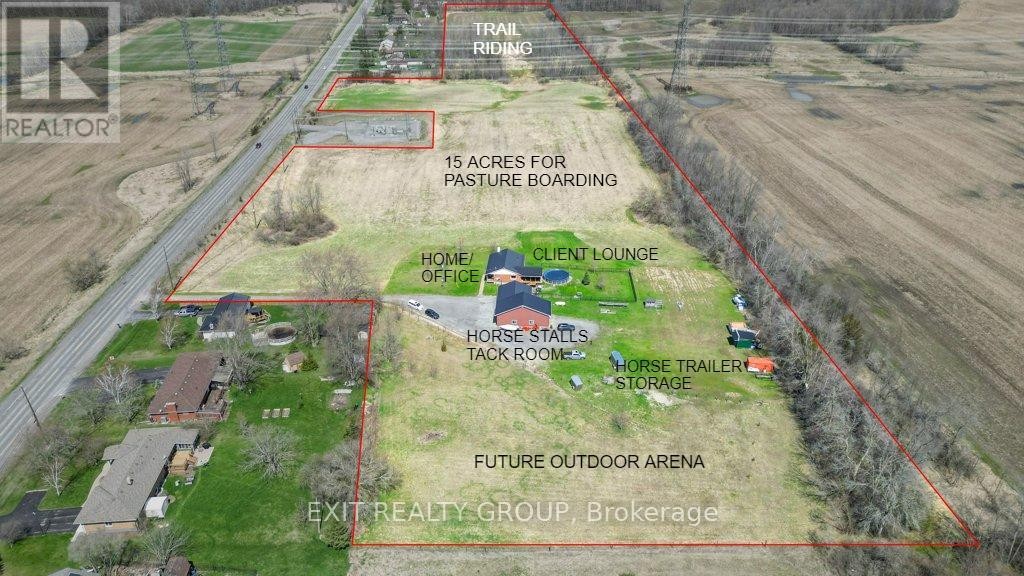
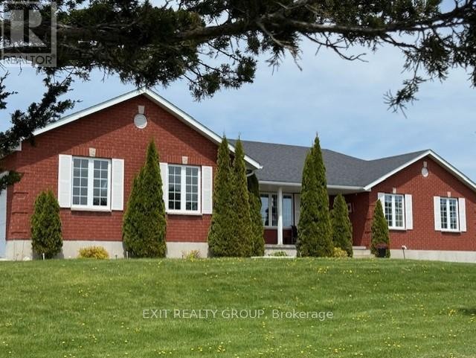
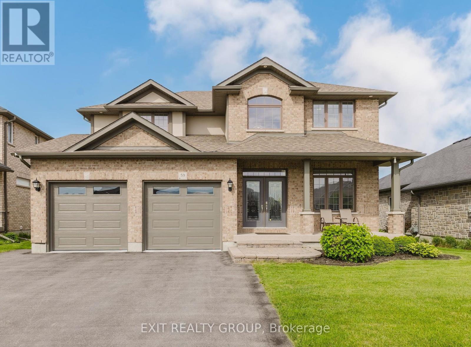
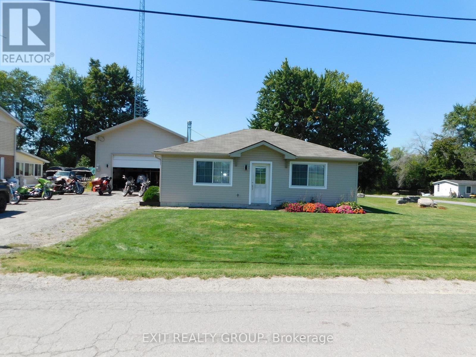
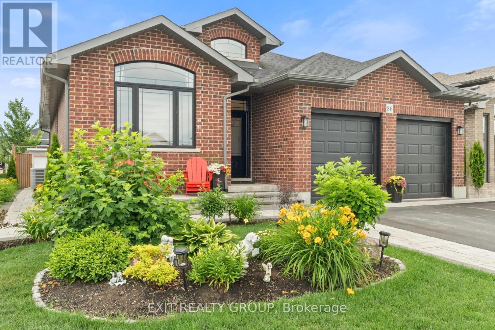
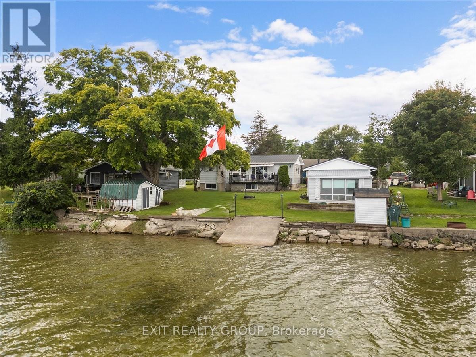
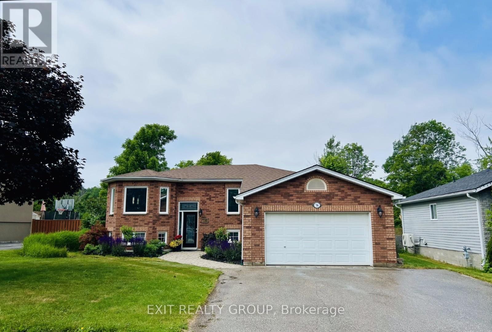
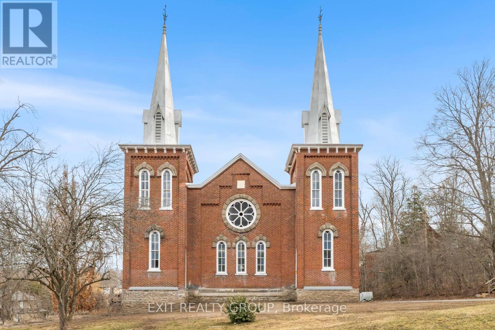
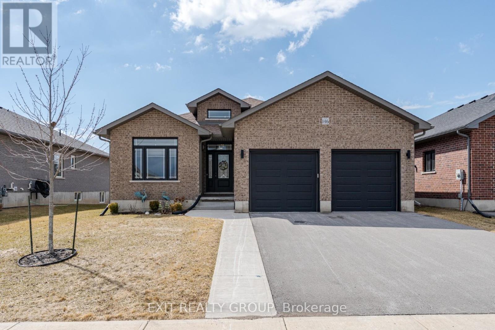
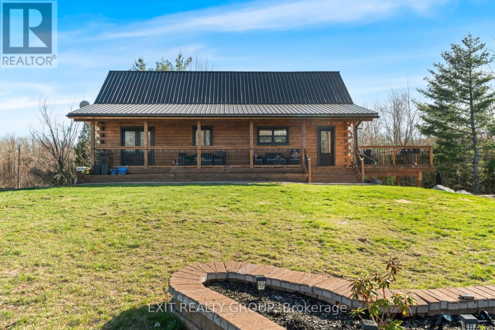
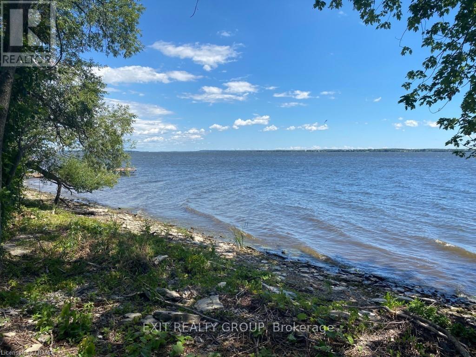
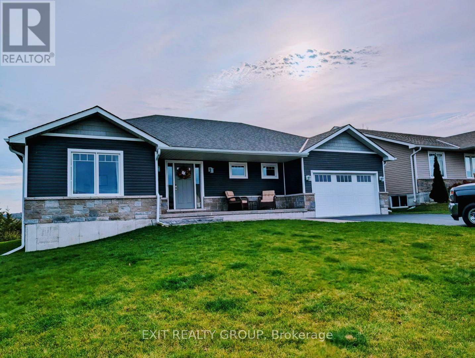
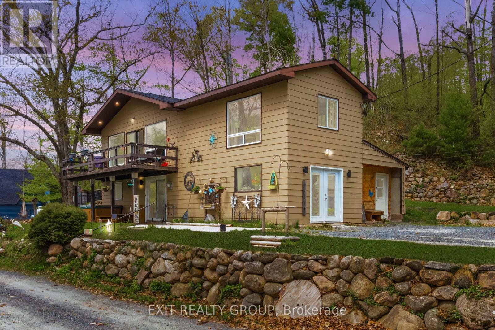
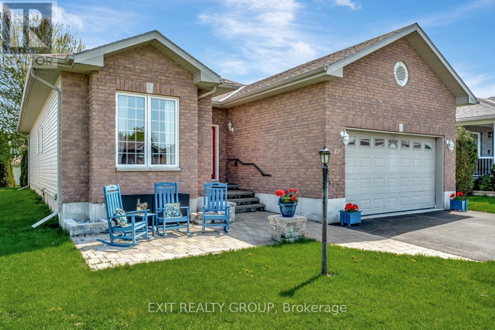
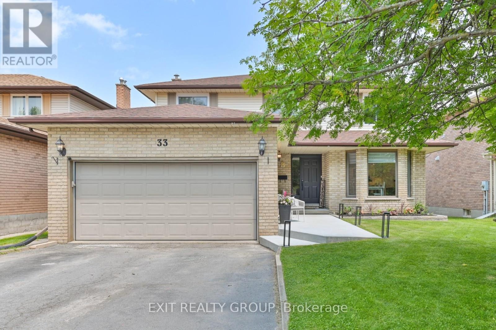
We take your privacy seriously. By selecting "Accept All," you consent to the storage of all related cookies on your device. These cookies improve site navigation, analyze usage patterns, and support our marketing and service endeavors Privacy Policy
All fields with an asterisk (*) are mandatory.
All fields with an asterisk (*) are mandatory.
Already have an account?
Sign in hereAll fields with an asterisk (*) are mandatory.
Sign up for an account
Enter your registered email account and we will send you an email containing a link that you can use to reset your password.
All fields with an asterisk (*) are mandatory.
Please enter and confirm your desired new password.
All fields with an asterisk (*) are mandatory.
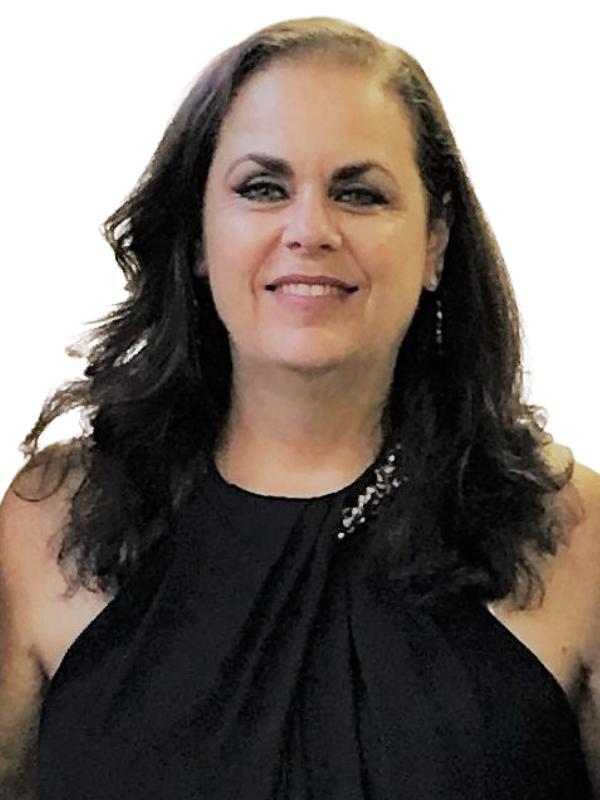
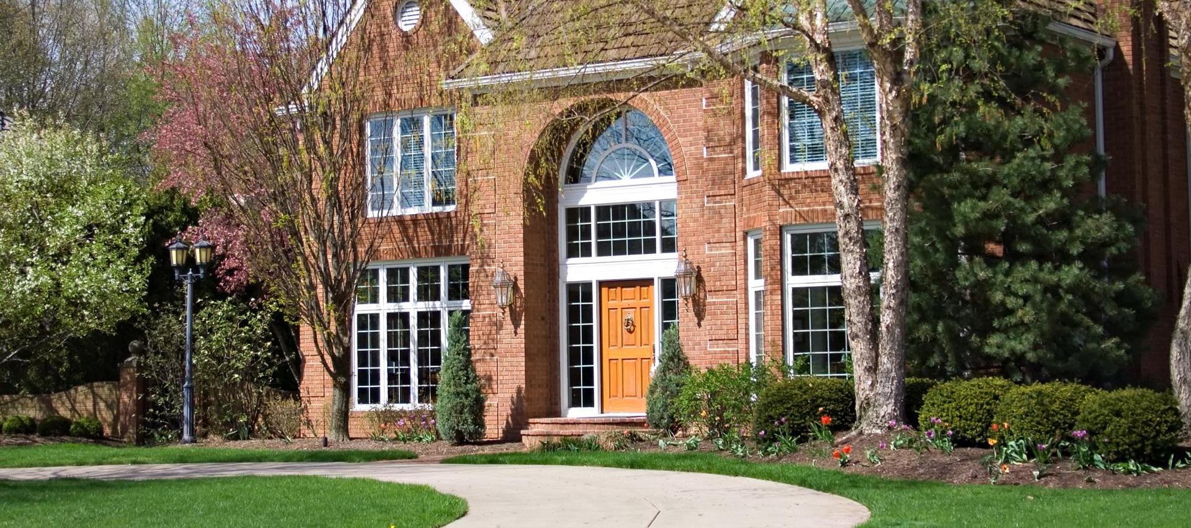
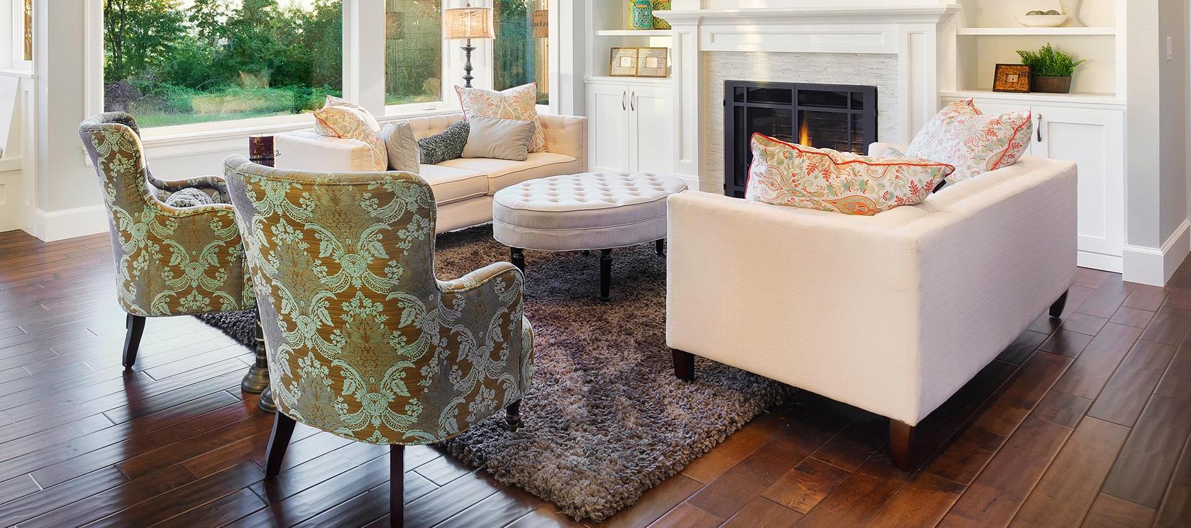
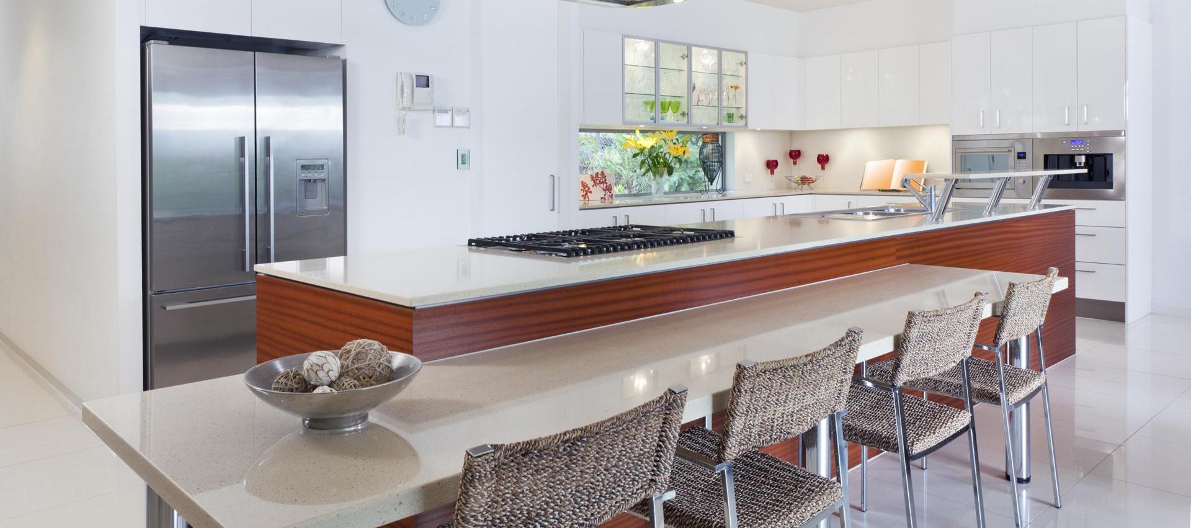
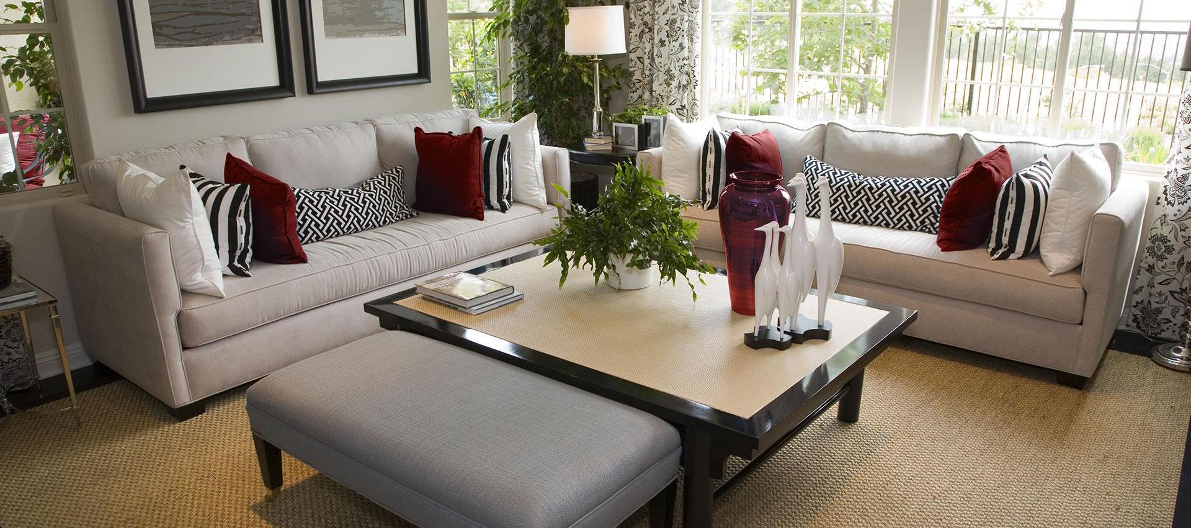
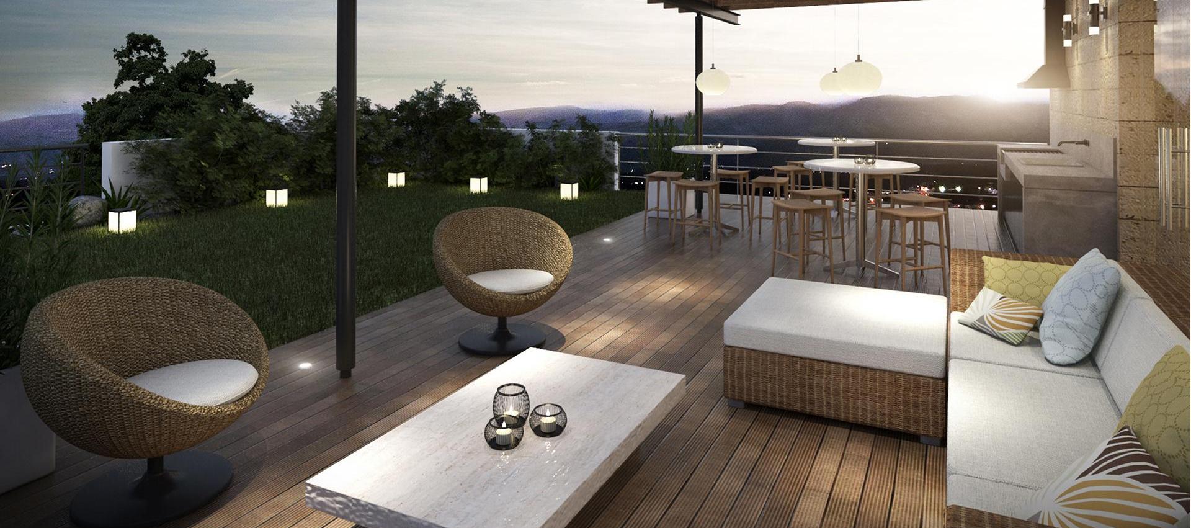
All fields with an asterisk (*) are mandatory.
Invalid email address.
The security code entered does not match.
Bedrooms: 3
Baths: 3
$1,049,000
Bedrooms: 3
Baths: 3
House
Listing # N12228333
Location, Location, Location! Welcome to this beautifully maintained Freehold 2-storey townhouse with over 2050 sf of ...
Bedrooms: 3
Baths: 3
$905,000
Bedrooms: 3
Baths: 3
House
Listing # W12235808
Discover comfortable living in this beautifully maintained 3 bedroom, 3 bathroom semi-detached home, ideally located on ...
Bedrooms: 2+1
Baths: 2
$729,000
Bedrooms: 2+1
Baths: 2
House
Listing # E12205899
This charming bungalow located on a family-friendly street lined with mature trees. Step inside the bright kitchen with ...
Bedrooms: 3
Baths: 3
$2,150,000
Bedrooms: 3
Baths: 3
House
Listing # X12218394
EXIT TO THE COUNTY! First time offering. Well-maintained Cape Cod style Lake Ontario Waterfront without the waterfront ...
Bedrooms: 4+3
Baths: 6
$1,899,000
Bedrooms: 4+3
Baths: 6
House
Listing # X12041701
EXIT TO THE COUNTY! Waterfront, European style, luxurious Prince Edward County home, built with class, quality and ...
Bedrooms: 5
Baths: 2
$1,690,000
Bedrooms: 5
Baths: 2
Farm
Listing # X12023680
Welcome to this expansive 8 generational 189.5-acre farm, a blank canvas for those looking to create their agricultural ...
$1,690,000
Farm
Listing # X12112951
Welcome to this expansive 8 generational 189.5-acre farm, a blank canvas for those looking to create their agricultural ...
Bedrooms: 3
Baths: 2
$1,295,000
Bedrooms: 3
Baths: 2
House
Listing # X12239944
Premier Equestrian Opportunity - 20 Acres Zoned for a Full Equestrian Centre. If you've been searching for the ideal ...
Baths: 2
$1,295,000
Baths: 2
Farm
Listing # X12239954
Premier Equestrian Opportunity - 20 Acres Zoned for a Full Equestrian Centre. If you've been searching for the ideal ...
Bedrooms: 3+2
Baths: 4
$1,175,000
Bedrooms: 3+2
Baths: 4
House
Listing # X12242800
A beautiful, spacious home nestled into almost 90 acres just north of Belleville. Enjoy the great outdoors with lots of ...
Bedrooms: 3
Baths: 4
$965,000
Bedrooms: 3
Baths: 4
House
Listing # X12185358
If you are looking for a great quality home, then this is the place for you. These original owners ensured that the ...
Bedrooms: 2
Baths: 1
$899,000
Bedrooms: 2
Baths: 1
House
Listing # X12199246
Lovely waterfront property located on the Moira River at the mouth of Stoco Lake in Tweed. Two-bedroom 1 bath slab on ...
Bedrooms: 2+2
Baths: 3
$889,900
Bedrooms: 2+2
Baths: 3
House
Listing # X12249814
Immaculate Staikos built three-year-old brick bungalow in Caniff Mills, Belleville. This four-bedroom, three-bathroom ...
Bedrooms: 2
Baths: 2
$869,000
Bedrooms: 2
Baths: 2
House
Listing # X11957032
EXPERIENCE THE BEST OF ONTARIO COTTAGE LIFE! Welcome to your dream waterfront retreat on beautiful East Lake, nestled in...
Bedrooms: 3+2
Baths: 2
$819,900
Bedrooms: 3+2
Baths: 2
House
Listing # S12260922
Welcome to your ideal family home in the vibrant heart of Victoria Harbour! This stunning 1900 sq ft maintained ...
$799,900
House
Listing # X12079265
Welcome to 44 Union Road, a unique and stunning property nestled in the picturesque Prince Edward County, just a ...
Bedrooms: 2+1
Baths: 3
$799,000
Bedrooms: 2+1
Baths: 3
House
Listing # X12052615
Beautiful bungalow in the executive neighbourhood of West Bridge Estates. Fantastic upgrades throughout from the ...
Bedrooms: 3+1
Baths: 3
$799,000
Bedrooms: 3+1
Baths: 3
House
Listing # X12145372
Gorgeous high-end home with over 2300 square feet of finish space, constructed in 2022 offers a unique combination of ...
$759,000
Vacant Land
Listing # X12168171
Large waterfront building lot in the County, ready to build. A well and entrance have been installed. Beautiful view, ...
Bedrooms: 2+2
Baths: 3
$735,000
Bedrooms: 2+2
Baths: 3
House
Listing # X12151659
This stunning bungalow was thoughtfully designed in 2016 to fully embrace the breathtaking views of the Trent River. The...
Bedrooms: 3+1
Baths: 2
$730,000
Bedrooms: 3+1
Baths: 2
House
Listing # X12155416
WATERFRONT ON LOWER MAZINAW LAKE! Don't miss out on this rare opportunity to own a slice of paradise in the Land O' ...
Bedrooms: 2
Baths: 3
$725,000
Bedrooms: 2
Baths: 3
House
Listing # X12160367
EXIT TO THE COUNTY! WELLINGTON ON THE LAKE ADULT LIFESTYLE COMMUNITY. FREEHOLD. Thoughtfully designed, well maintained...
Bedrooms: 4
Baths: 3
$714,900
Bedrooms: 4
Baths: 3
House
Listing # X12220186
Welcome to this beautifully updated four-bedroom home tucked away in the quiet and highly sought-after neighbourhood of ...
Bedrooms: 3
Baths: 2
$699,900
Bedrooms: 3
Baths: 2
House
Listing # X12227708
Paradise Found-Your Private Forest Retreat awaits. Escape the noise and embrace serenity on this stunning 8-acre ...
Copyright© 2025 Jumptools® Inc. Real Estate Websites for Agents and Brokers