Listings
All fields with an asterisk (*) are mandatory.
Invalid email address.
The security code entered does not match.
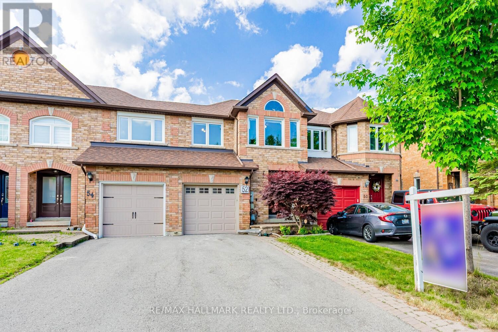
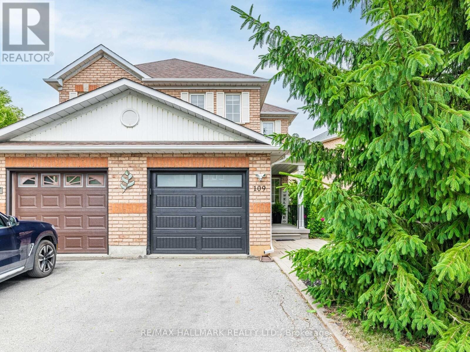
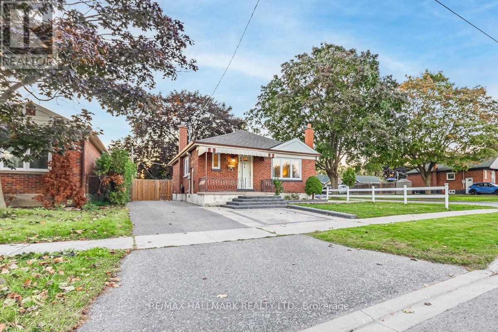
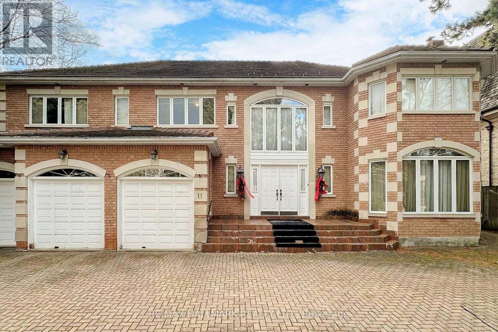
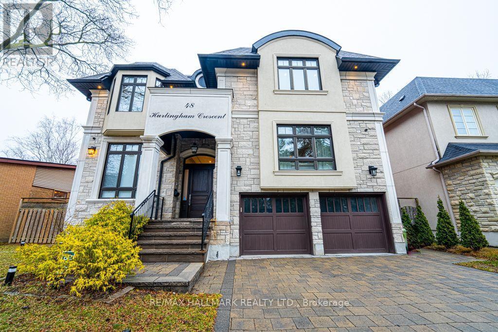
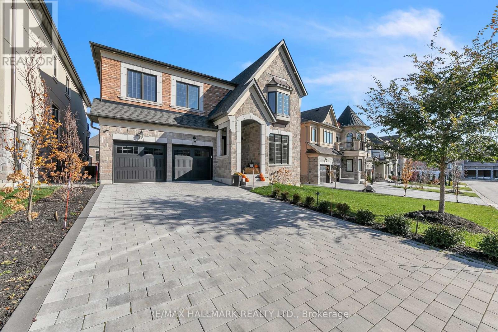
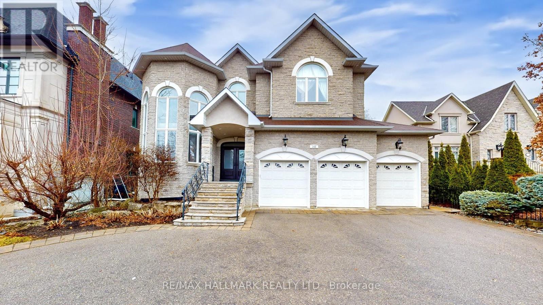
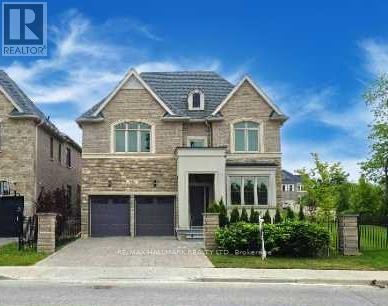

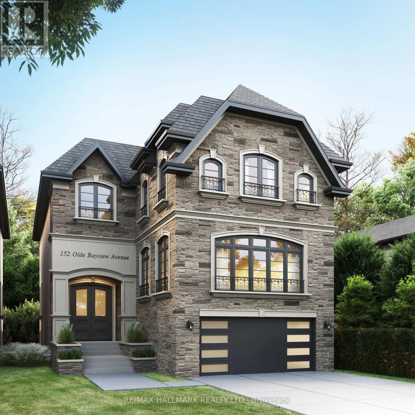
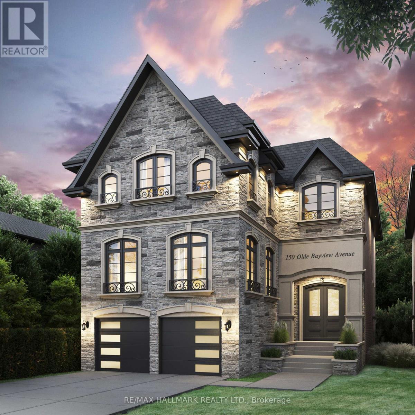
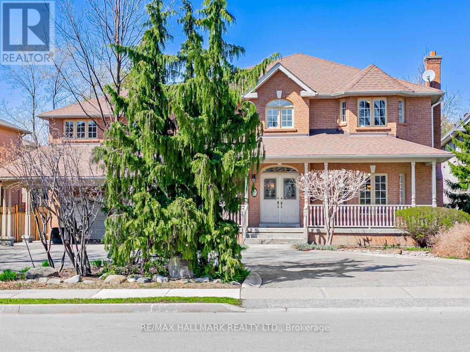
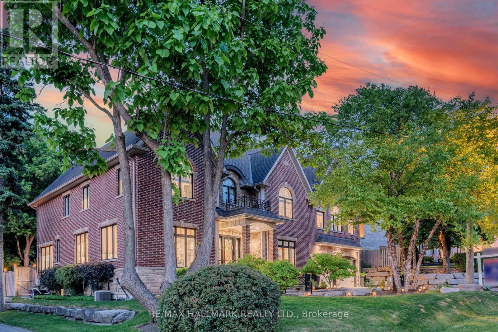
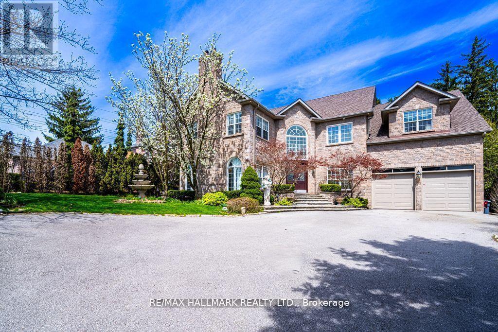
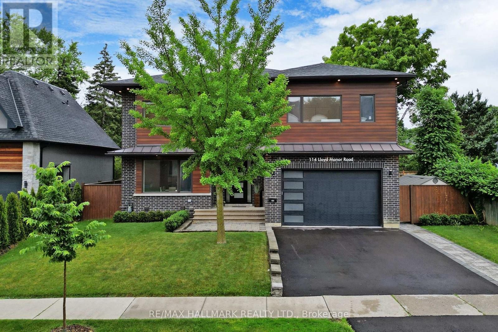
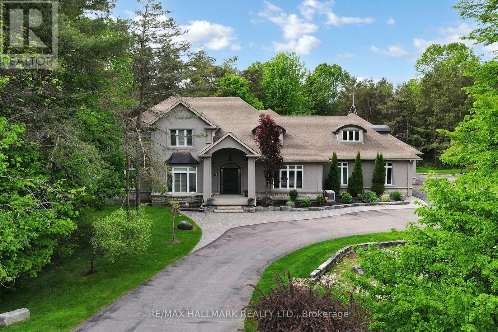
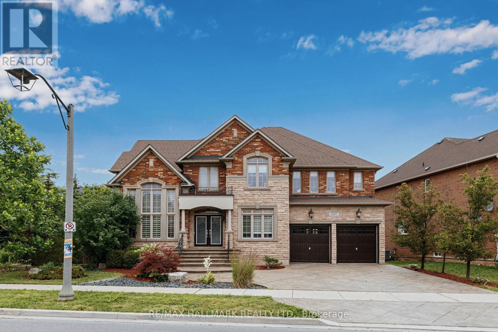
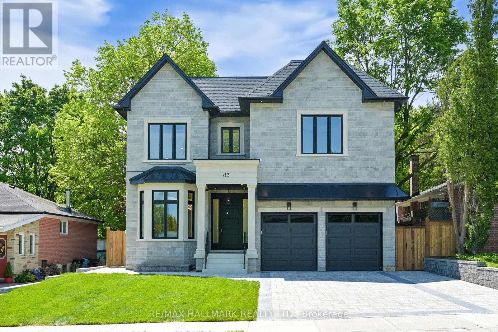
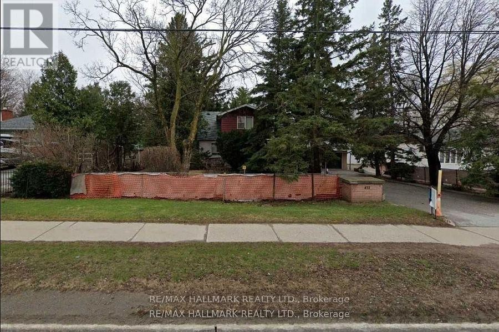
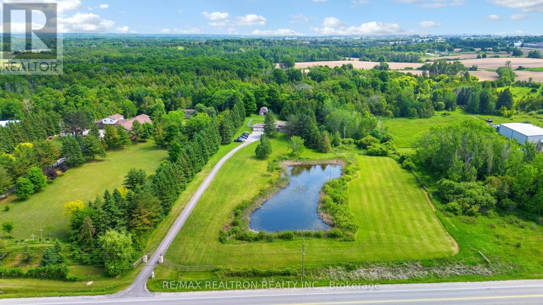
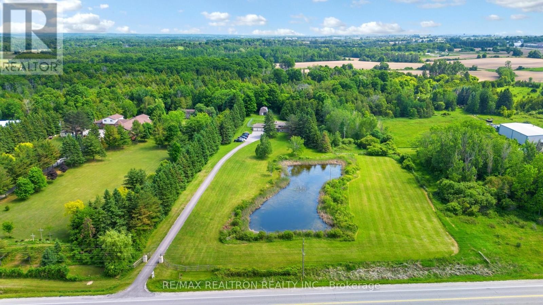
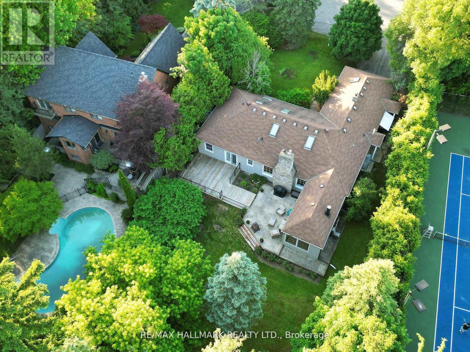
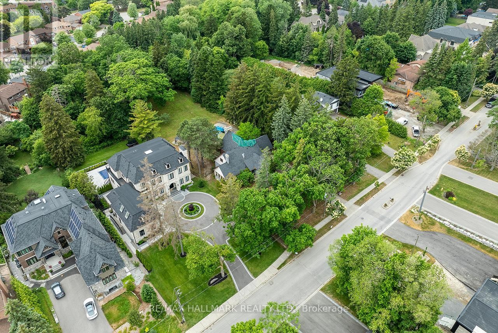
We take your privacy seriously. By selecting "Accept All," you consent to the storage of all related cookies on your device. These cookies improve site navigation, analyze usage patterns, and support our marketing and service endeavors Privacy Policy
All fields with an asterisk (*) are mandatory.
All fields with an asterisk (*) are mandatory.
Already have an account?
Sign in hereAll fields with an asterisk (*) are mandatory.
Sign up for an account
Enter your registered email account and we will send you an email containing a link that you can use to reset your password.
All fields with an asterisk (*) are mandatory.
Please enter and confirm your desired new password.
All fields with an asterisk (*) are mandatory.

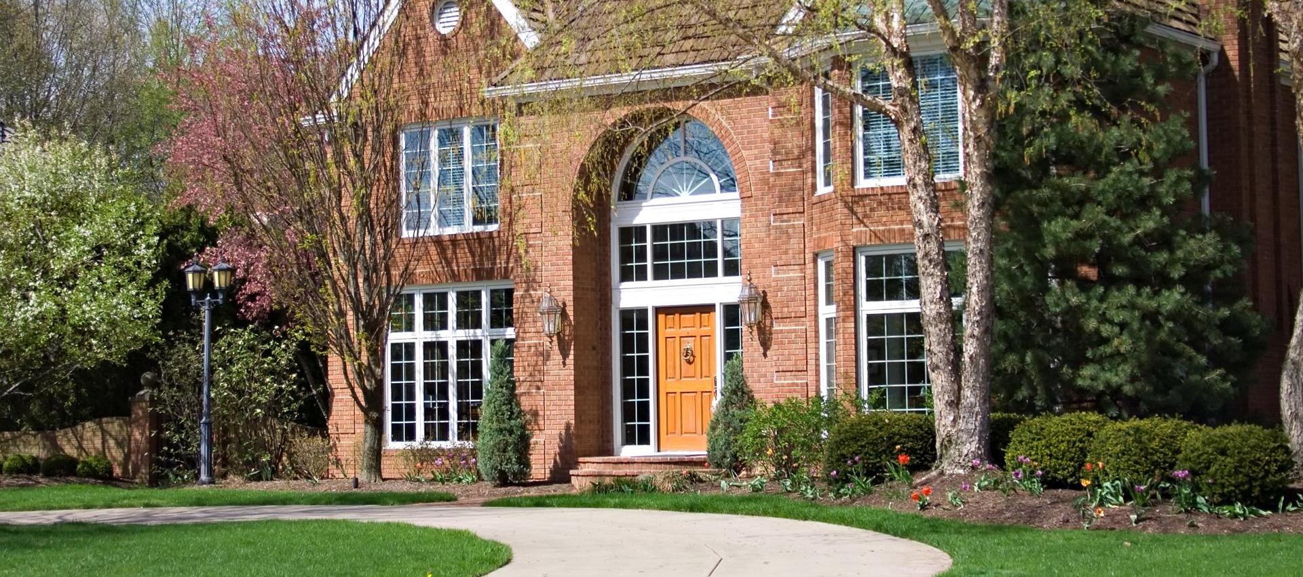
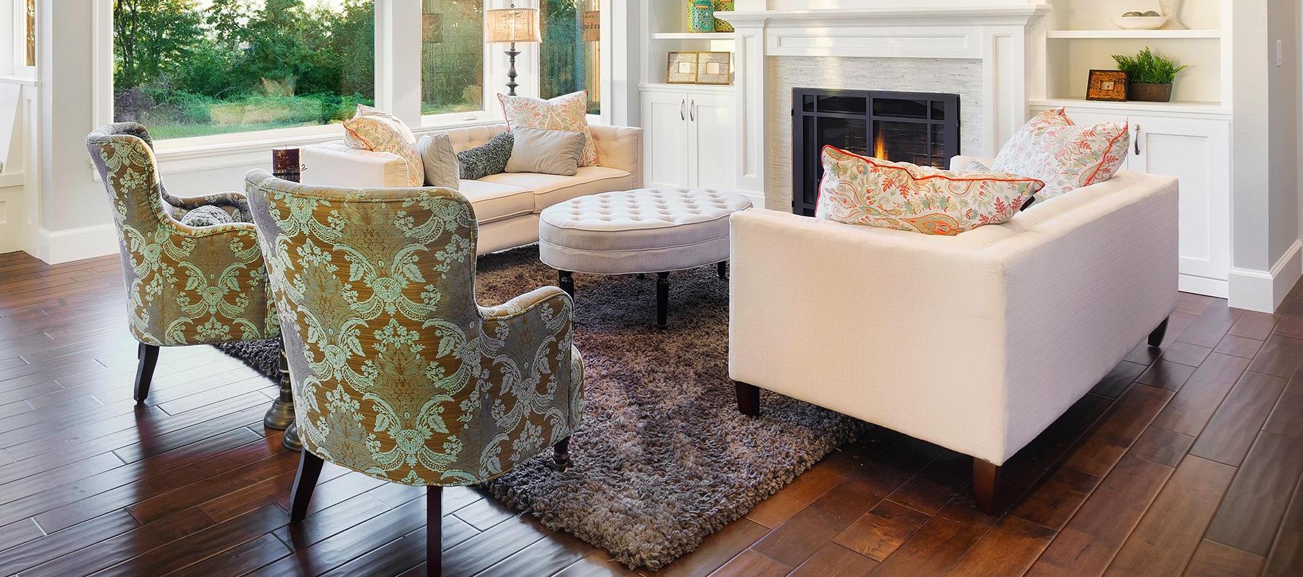
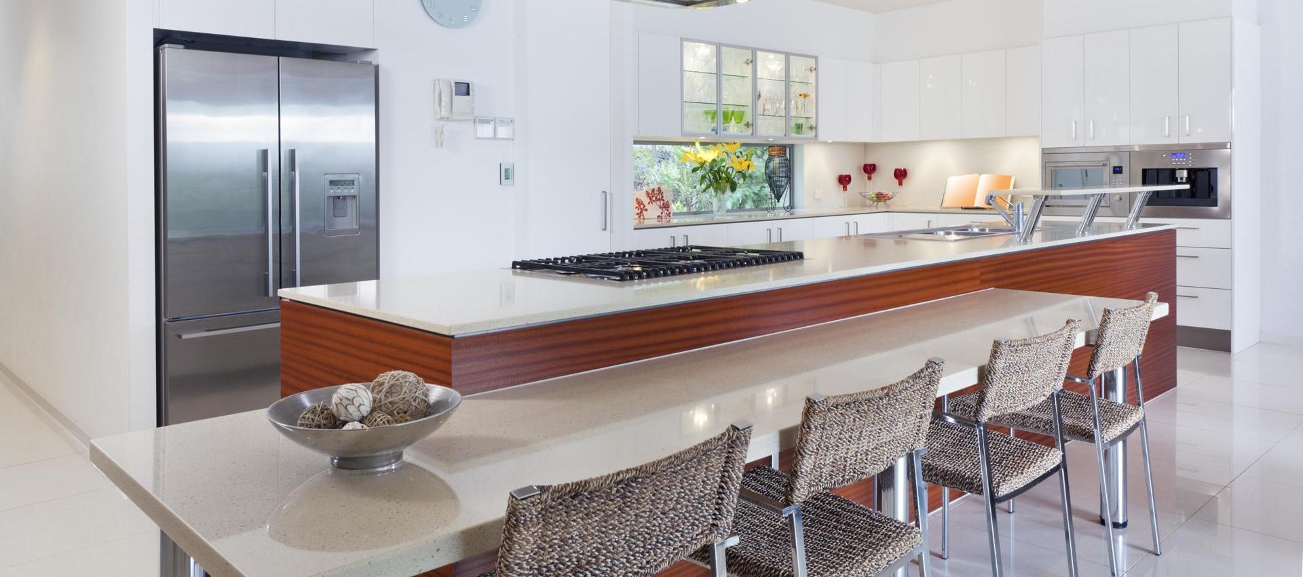
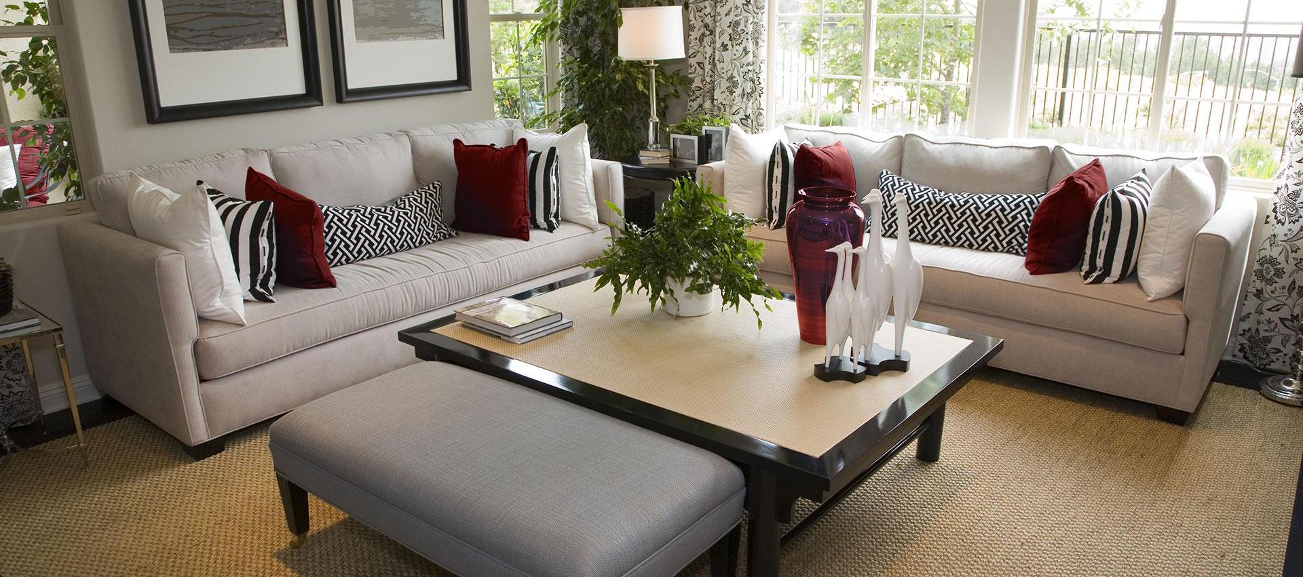
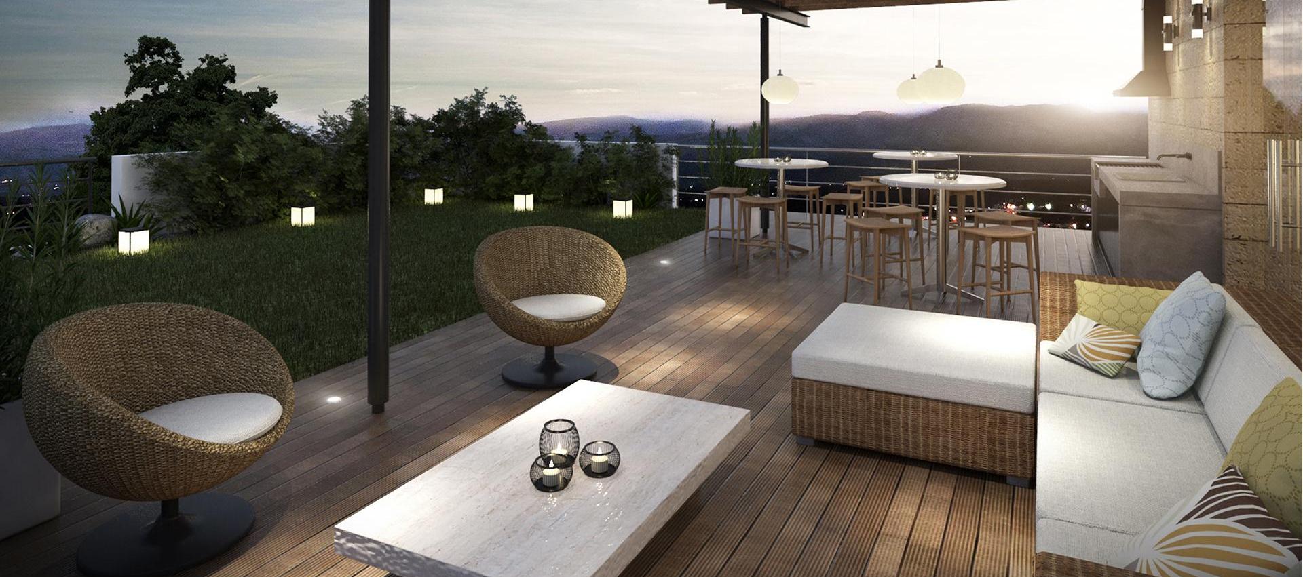
All fields with an asterisk (*) are mandatory.
Invalid email address.
The security code entered does not match.
Bedrooms: 3
Baths: 3
$999,999
Bedrooms: 3
Baths: 3
House
Listing # N12275391
Location, Location, Location! Welcome to this beautifully maintained Freehold 2-storey townhouse with over 2050 sf of ...
Bedrooms: 3
Baths: 3
$905,000
Bedrooms: 3
Baths: 3
House
Listing # W12235808
Discover comfortable living in this beautifully maintained 3 bedroom, 3 bathroom semi-detached home, ideally located on ...
Bedrooms: 2+1
Baths: 2
$599,900
Bedrooms: 2+1
Baths: 2
House
Listing # E12275394
This well kept bungalow with over 1890 sf of living space + 185 sf fully enclosed sunroom is located on a beautiful ...
Bedrooms: 5+1
Baths: 7
$4,480,000
Bedrooms: 5+1
Baths: 7
House
Listing # C12024653
Welcome to this custom-built residence located in the prestigious St. Andrews-Windfields, Toronto. Inside, you'll find ...
Bedrooms: 4+1
Baths: 6
$4,198,000
Bedrooms: 4+1
Baths: 6
House
Listing # C12126992
Welcome to 48 Hurlingham Crescent, The Epiphany of Luxurious Living. Nestled in the coveted York Mills area in Toronto, ...
Bedrooms: 4+2
Baths: 6
$4,188,000
Bedrooms: 4+2
Baths: 6
House
Listing # N12146462
The legendary estate of 131 Lady Jessica Dr. Four-years old masterpiece nestled in the prestigious Enclave of Upper ...
Bedrooms: 5+2
Baths: 6
$3,987,000
Bedrooms: 5+2
Baths: 6
House
Listing # N12052452
Discover an extraordinary residence in the prestigious North Richvale community, nestled among multi-million dollar ...
Bedrooms: 4
Baths: 5
$3,680,000
Bedrooms: 4
Baths: 5
House
Listing # N12150100
Brand New Custom-Built Executive Home Set On Premium 96' X 126ft Lot In A Highly Desired Richmond Hill Community. Truly ...
Bedrooms: 4+1
Baths: 5
$3,300,000
Bedrooms: 4+1
Baths: 5
House
Listing # N12284216
Explore This Magnificent Home Set On A Premium Lot Backing Onto A Serene Conservation Area With Very Own Private ...
Bedrooms: 4+1
Baths: 5
$3,250,000
Bedrooms: 4+1
Baths: 5
House
Listing # N12159109
BRAND NEW CUSTOM EXECUTIVE HOME BEING BUILT, PROUDLY SET ON A 150' LOT IN THE HIGHLY DESIRED LAKE WILCOX COMMUNITY. This...
Bedrooms: 4+1
Baths: 5
$3,250,000
Bedrooms: 4+1
Baths: 5
House
Listing # N12159099
BRAND NEW CUSTOM EXECUTIVE HOME BEING BUILT, PROUDLY SET ON A 150' LOT IN THE HIGHLY DESIRED LAKE WILCOX COMMUNITY. This...
Bedrooms: 5+2
Baths: 5
$3,149,000
Bedrooms: 5+2
Baths: 5
House
Listing # N11974403
Nestled in the heart of Richmond Hill's prestigious neighborhood, this custom home offers luxury, privacy, and ...
Bedrooms: 3+2
Baths: 4
$3,149,000
Bedrooms: 3+2
Baths: 4
House
Listing # N12137480
Welcome to 83 Hambly ave. Nestled in the heart of exclusive King City this custom masterpiece sits on a generous 90 lot ...
Bedrooms: 5+1
Baths: 5
$3,098,000
Bedrooms: 5+1
Baths: 5
House
Listing # N12103298
Welcome to 384 Kennedy Street West! This extraordinary custom Estate home is nestled in the prestigious Aurora Highlands...
Bedrooms: 4+1
Baths: 5
$3,000,000
Bedrooms: 4+1
Baths: 5
House
Listing # W12257794
CUSTOM NEWLY BUILT 2-Storey Home With Its Own Private Backyard Oasis Featuring An Inground Pool, Huge L-Shaped Balcony &...
Bedrooms: 4
Baths: 5
$2,880,000
Bedrooms: 4
Baths: 5
House
Listing # N12280901
Opportunity Knocks! This Beautiful Custom Home Is Nestled On A Private 1.98 Acre Lot With Over 300 Ft Of Frontage ...
Bedrooms: 4+1
Baths: 5
$2,800,000
Bedrooms: 4+1
Baths: 5
House
Listing # W12269377
"Only " Model In Joshua Creek. Rare Ravine Lot in Prestigious Joshua Creek!One Of A Kind! Executive Custom Home , Fully ...
Bedrooms: 4
Baths: 6
$2,799,000
Bedrooms: 4
Baths: 6
House
Listing # N12212266
Experience refined living in this stunning custom-built home featuring 4 spacious bedrooms and 6 luxurious washrooms. ...
Bedrooms: 3+1
Baths: 2
$2,780,000
Bedrooms: 3+1
Baths: 2
House
Listing # N12257005
Prime Development Opportunity in the Heart of Richmond Hill! Located directly on 16th Avenue, this exceptional property ...
$2,588,888
Vacant Land
Listing # N12254713
Approximately 4535 sqft of total square footage space. A dog lovers dream on 10 private acres featuring a large pond, a ...
Bedrooms: 4+2
Baths: 4
$2,588,888
Bedrooms: 4+2
Baths: 4
House
Listing # N12232884
Approximately 4535 sqft of total square footage space. A dog lovers dream on 10 private acres featuring a large pond, a ...
Bedrooms: 4
Baths: 4
$2,398,000
Bedrooms: 4
Baths: 4
House
Listing # N12054555
Charming, super bright ranch-style bungalow with 2 attached garages, covering 2,390 square feet, is situated in the ...
Bedrooms: 4
Baths: 4
$2,350,000
Bedrooms: 4
Baths: 4
House
Listing # E12247357
A rare find with immense upside in a high-demand location! An Incredible opportunity in one of Pickerings most ...
Bedrooms: 4+1
Baths: 4
$2,300,000
Bedrooms: 4+1
Baths: 4
House
Listing # N12283700
The Best of Both Worlds Serene Country Living Just Minutes from the City. This immaculate Tudor-style estate sits on a ...
Copyright© 2025 Jumptools® Inc. Real Estate Websites for Agents and Brokers