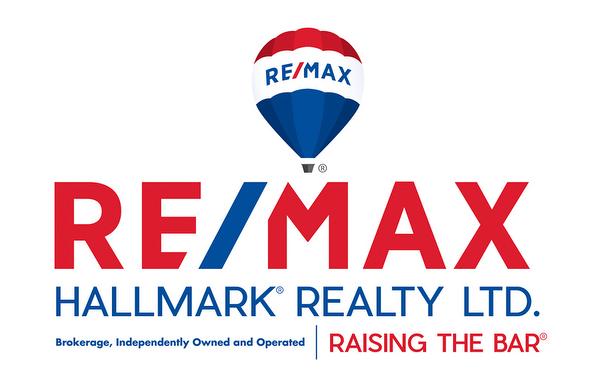








Phone: (905) 907-5464
Fax:
(905) 886-9232
Mobile: 905-751-9332

201 -
9555
Yonge
STREET
Richmond Hill,
ON
L4C 9M5
| Neighbourhood: | Stouffville |
| Lot Frontage: | 36.1 Feet |
| Lot Depth: | 92.3 Feet |
| Lot Size: | 36.1 x 92.3 FT |
| No. of Parking Spaces: | 6 |
| Bedrooms: | 3+1 |
| Bathrooms (Total): | 4 |
| Bathrooms (Partial): | 1 |
| Equipment Type: | Water Heater |
| Ownership Type: | Freehold |
| Parking Type: | Attached garage , Garage |
| Property Type: | Single Family |
| Rental Equipment Type: | Water Heater |
| Sewer: | Sanitary sewer |
| Appliances: | Garage door opener remote , [] , Central Vacuum , Dishwasher , Dryer , Garage door opener , Microwave , Hood Fan , Storage Shed , Stove , Washer , Water softener , Refrigerator |
| Basement Development: | Finished |
| Basement Type: | N/A |
| Building Type: | House |
| Construction Style - Attachment: | Detached |
| Cooling Type: | Central air conditioning |
| Exterior Finish: | Brick , Stone |
| Flooring Type : | Hardwood |
| Foundation Type: | Poured Concrete , Concrete |
| Heating Fuel: | Natural gas |
| Heating Type: | Forced air |