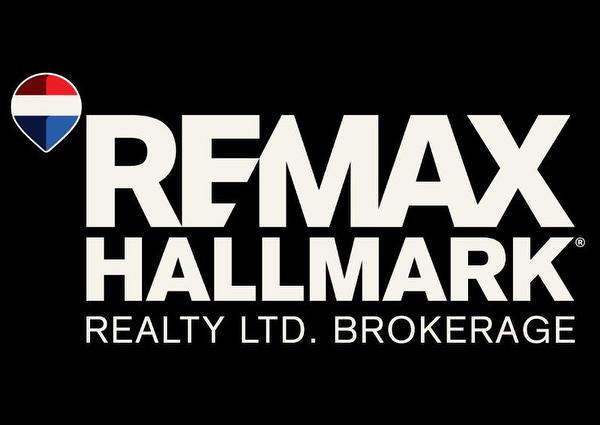








Phone: (905) 907-5464
Mobile: 905-751-9332

201 -
9555
Yonge
STREET
Richmond Hill,
ON
L4C 9M5
| Lot Frontage: | 154.0 Feet |
| Lot Depth: | 229.0 Feet |
| No. of Parking Spaces: | 12 |
| Waterfront: | Yes |
| Water Body Type: | Picton Harbour |
| Water Body Name: | Picton Harbour |
| Bedrooms: | 4 |
| Bathrooms (Total): | 5 |
| Zoning: | R4 |
| Amenities Nearby: | Hospital , Marina , Park , Schools |
| Community Features: | Community Centre |
| Equipment Type: | None |
| Features: | Corner Site , Gazebo , Automatic Garage Door Opener |
| Ownership Type: | Freehold |
| Parking Type: | Detached garage |
| Property Type: | Single Family |
| Rental Equipment Type: | None |
| Sewer: | Municipal sewage system |
| Structure Type: | Shed |
| View Type: | Lake view |
| WaterFront Type: | Waterfront |
| Appliances: | Central Vacuum , Dishwasher , Dryer , Freezer , Microwave , Refrigerator , Water softener , Washer , Range - Gas , Microwave Built-in , Gas stove(s) , Hood Fan , Window Coverings , Garage door opener |
| Architectural Style: | 2 Level |
| Basement Development: | Partially finished |
| Basement Type: | Full |
| Building Type: | House |
| Construction Style - Attachment: | Detached |
| Cooling Type: | Central air conditioning |
| Exterior Finish: | Brick , Stone |
| Foundation Type: | Stone |
| Heating Fuel: | Natural gas |
| Heating Type: | Forced air |