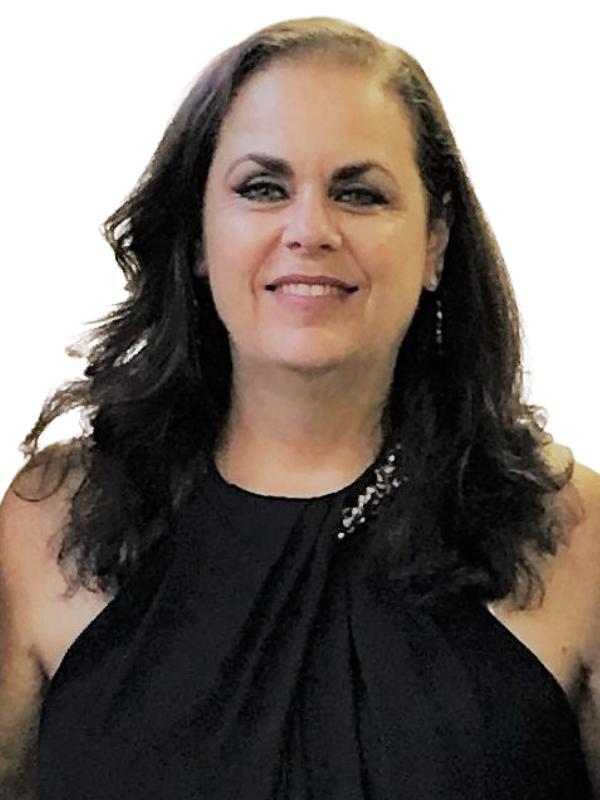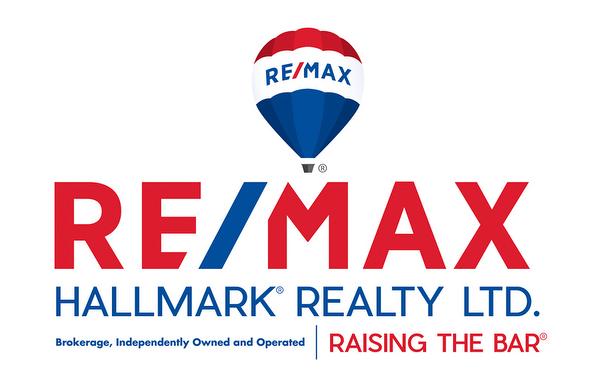



RE/MAX HALLMARK REALTY LTD. | Phone: 905-883-4922




RE/MAX HALLMARK REALTY LTD. | Phone: 905-883-4922

Phone: (905) 907-5464
Fax:
(905) 886-9232
Mobile: 905-751-9332

201 -
9555
Yonge
STREET
Richmond Hill,
ON
L4C 9M5
| Neighbourhood: | Unionville |
| Annual Tax Amount: | $18,500.00 |
| Lot Frontage: | 130.15 Feet |
| Lot Depth: | 95.08 Feet |
| No. of Parking Spaces: | 6 |
| Bedrooms: | 4+1 |
| Bathrooms (Total): | 7 |
| Fronting On (NSEW): | W |
| Family Room: | Yes |
| Drive: | Private |
| Occupancy: | Owner |
| Pool: | None |
| Sewers: | Sewers |
| Style: | 2-Storey |
| Water: | Municipal |
| Basement: | Sep Entrance |
| Exterior: | Stone |
| Fireplace/Stove: | Yes |
| Heat Source: | Gas |
| Garage Type: | Attached |
| Heat Type: | Forced Air |