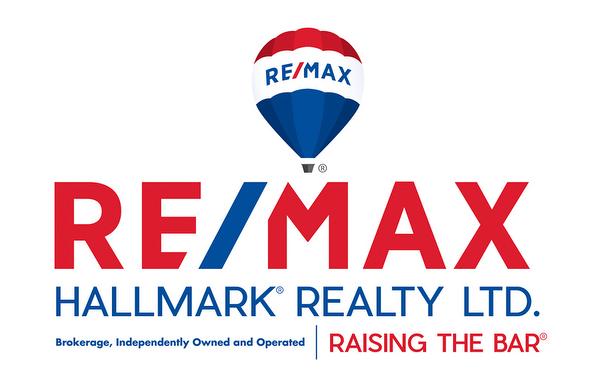



EXIT REALTY GROUP | Phone: (613) 921-8875




EXIT REALTY GROUP | Phone: (613) 921-8875

Phone: (905) 907-5464
Fax:
(905) 886-9232
Mobile: 905-751-9332

201 -
9555
Yonge
STREET
Richmond Hill,
ON
L4C 9M5
| Lot Size: | 60.01 x 134.45 FT |
| No. of Parking Spaces: | 4 |
| Bedrooms: | 2+1 |
| Bathrooms (Total): | 2 |
| Features: | Sump Pump |
| Ownership Type: | Freehold |
| Parking Type: | Attached garage |
| Property Type: | Single Family |
| Sewer: | Sanitary sewer |
| Utility Type: | Sewer - Installed |
| Appliances: | [] , Blinds , Dishwasher , Dryer , Freezer , Microwave , Range , Refrigerator , Stove , Washer |
| Architectural Style: | Raised bungalow |
| Basement Development: | Finished |
| Basement Type: | Full |
| Building Type: | House |
| Construction Style - Attachment: | Detached |
| Cooling Type: | Central air conditioning , Air exchanger |
| Exterior Finish: | Brick , Vinyl siding |
| Foundation Type: | Block |
| Heating Fuel: | Natural gas |
| Heating Type: | Forced air |