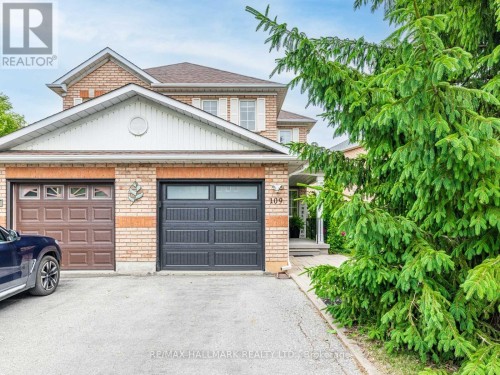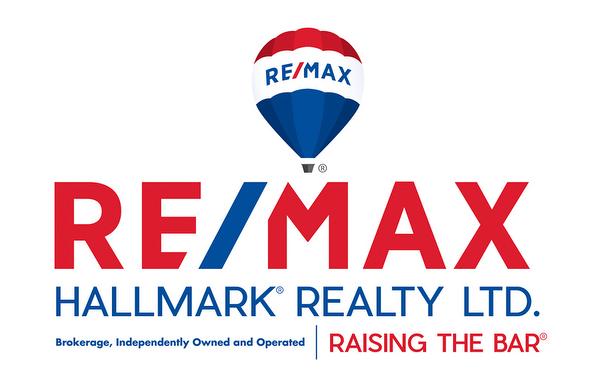








Phone: (905) 907-5464
Fax:
(905) 886-9232
Mobile: 905-751-9332

201 -
9555
Yonge
STREET
Richmond Hill,
ON
L4C 9M5
| Neighbourhood: | Bolton West |
| Lot Frontage: | 49.3 Feet |
| Lot Depth: | 148.0 Feet |
| Lot Size: | 49.3 x 148 FT ; 41.88ft. x 7.41ft. x 148.15ft. x 10.44ft |
| No. of Parking Spaces: | 3 |
| Bedrooms: | 3 |
| Bathrooms (Total): | 3 |
| Bathrooms (Partial): | 1 |
| Amenities Nearby: | Golf Nearby , Park , Public Transit , Schools |
| Equipment Type: | Water Heater |
| Features: | Cul-de-sac , Carpet Free |
| Ownership Type: | Freehold |
| Parking Type: | Attached garage , Garage |
| Property Type: | Single Family |
| Rental Equipment Type: | Water Heater |
| Sewer: | Sanitary sewer |
| Structure Type: | Deck , Porch |
| Utility Type: | Cable - Installed |
| Utility Type: | Sewer - Installed |
| Utility Type: | Hydro - Installed |
| Appliances: | Garage door opener remote , Dishwasher , Dryer , Stove , Washer , Refrigerator |
| Basement Development: | Finished |
| Basement Type: | N/A |
| Building Type: | House |
| Construction Style - Attachment: | Semi-detached |
| Cooling Type: | Central air conditioning |
| Exterior Finish: | Brick |
| Flooring Type : | Wood , Ceramic , Laminate , Concrete |
| Foundation Type: | Poured Concrete |
| Heating Fuel: | Natural gas |
| Heating Type: | Forced air |